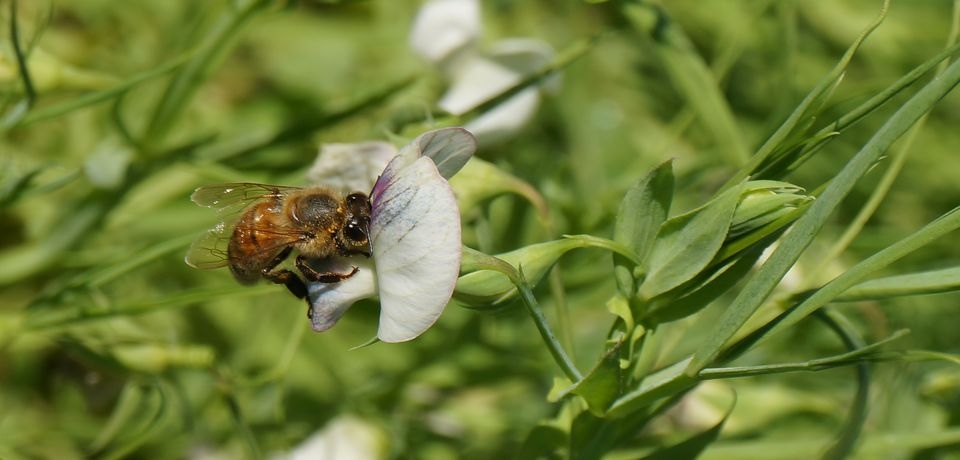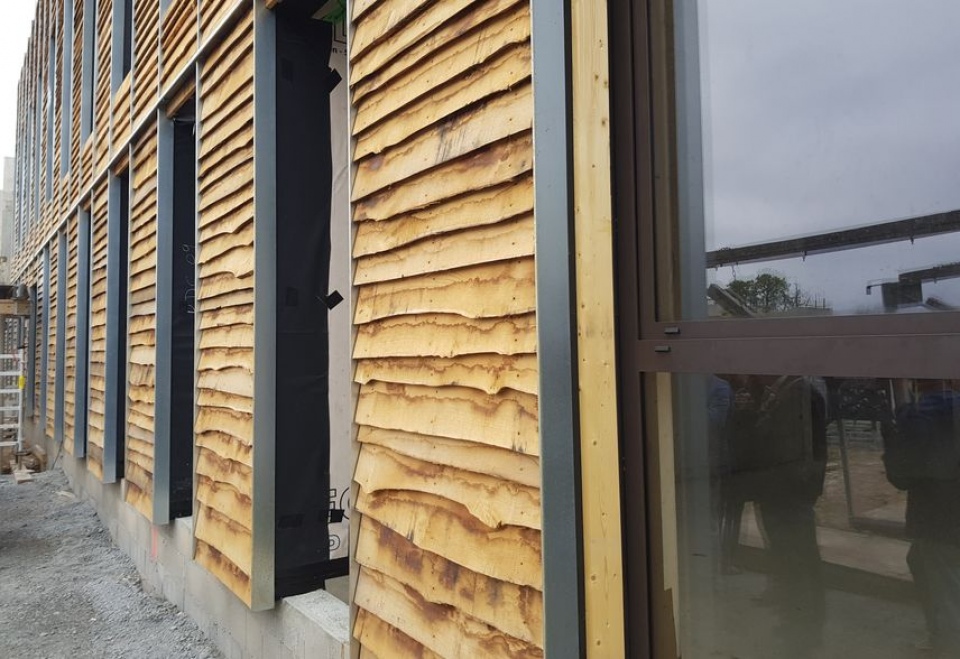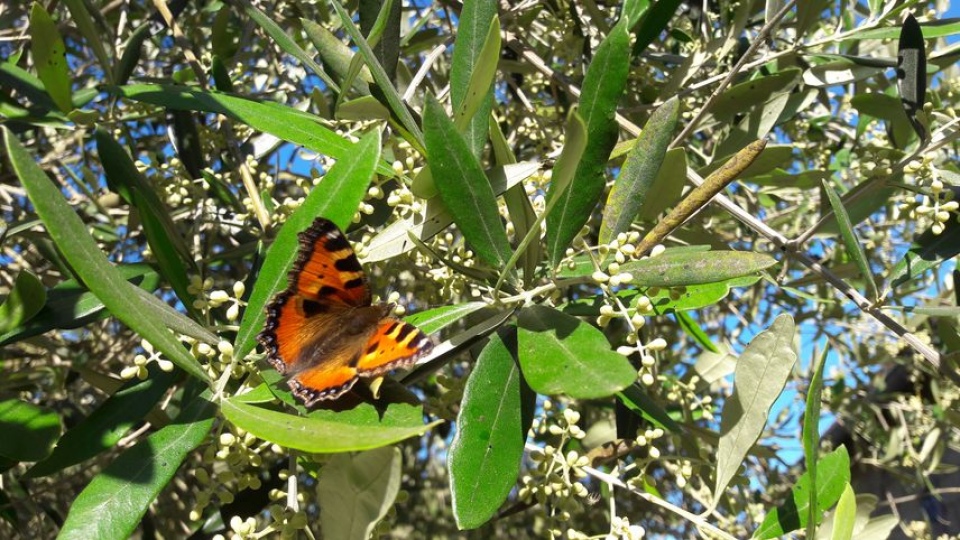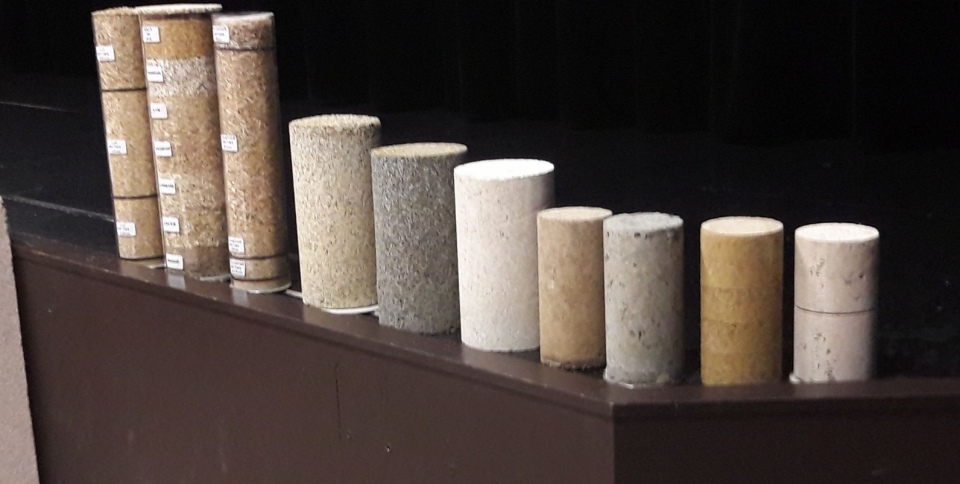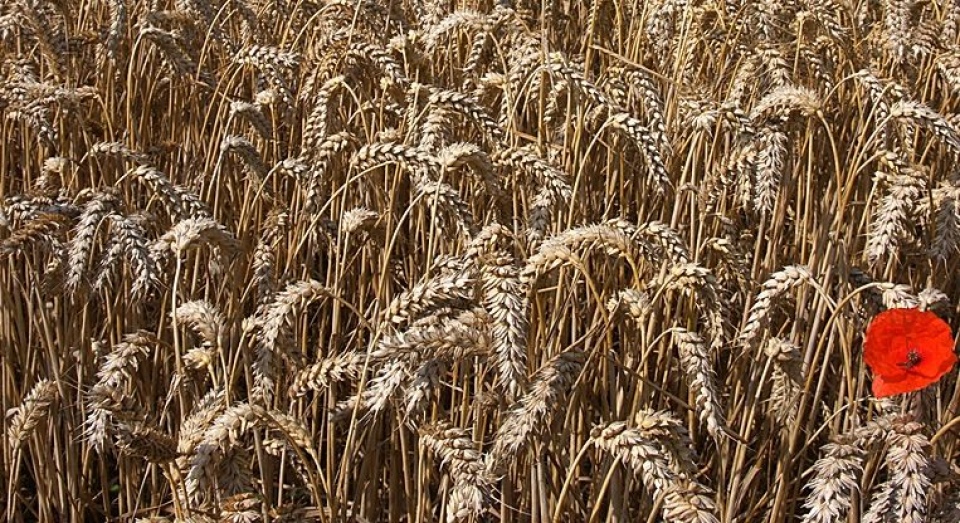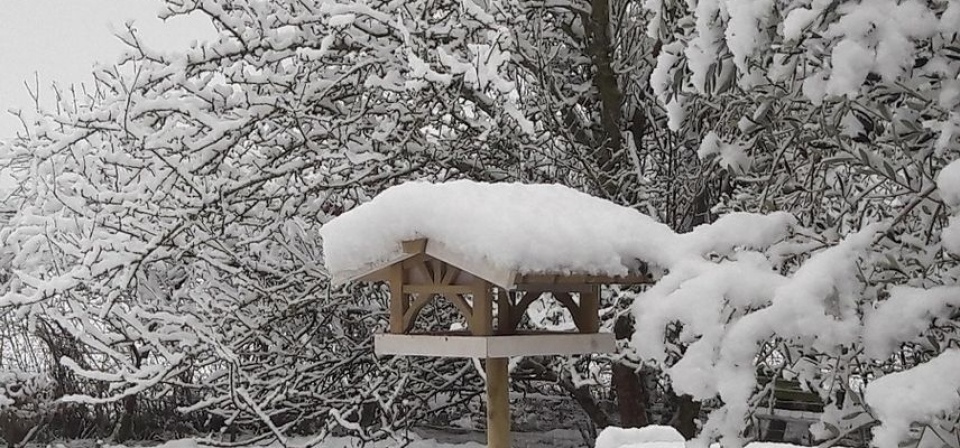VIETNAM - Bamboo Cultural Restaurant Platform
Détails :
The main concept is body architecture with inward sensitive sunlight and an wind power’s structure cause by the West lake geographical characters itself, and a flexible volume was considered to adapt on site. Bamboo was naturally chosen for realizing a concept and situation .The 5500 bamboos with 6 meters length were carried to the site from the forest distance 100kilometers to the west of Hanoi, 6 meters is maximum length for allowing a truck gets into the city as well.
 Courtesy of akasha+associates architecture
Courtesy of akasha+associates architecture
Skylight leads a play of special bamboo composition with kinetic system and simple structure. Generally, building body is constructed with an aspiration from traditional daily bamboo object - fishing trap.
Structural solution is unique by using knot art for wind pressured duration and new experience of bamboo details.
 Courtesy of akasha+associates architecture
Courtesy of akasha+associates architecture
Inside of restaurant was splendored by particular bamboo structure and skylight with filtered hinged canvas. Around 4.pm to 6.pm a moveable light plays on the upward surface roof, resulting from reflected light of the water dock at the west side of project. Building serves as a restaurant and encourages a platform for cultural activities, enriches a chain of historical heritages in contemporary life of Hanoi's west lake.
 Courtesy of akasha+associates architecture
Courtesy of akasha+associates architecture
Location to be used only as a reference. It could indicate city/country but not exact address.
